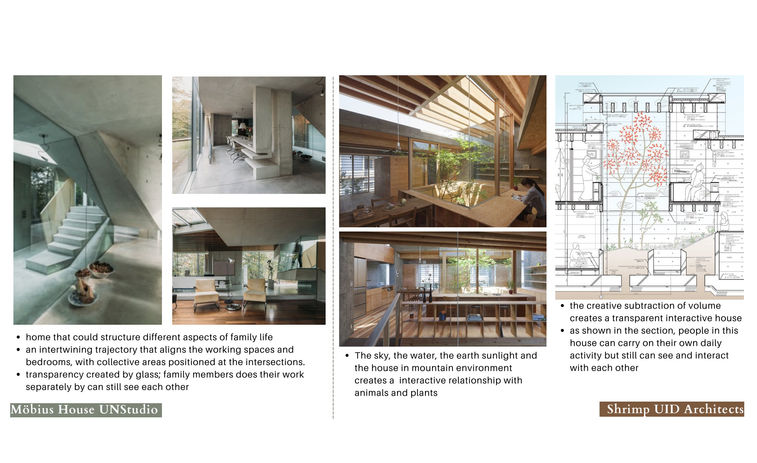top of page
Project 3: Designing with Architectural Principles, Materiality, Context and User
Project task & overview:
To further explore and integrate the design idea and construction method of the previous assignment into a more complex program. Define a proposition for a small freestanding structure in relation to the natural landscape. and give emphasis to the interpretation and synthesis of the user, site and function in architectural design. To demonstrate your application of architectural objectives and principles, materiality, constructability and the context in creating a memorable spatial experience for the user in the design.
Design intention:
1) users can relax & carry out their hobbies while being surrounded by the elements of nature
2) spaces where the users can carry out their work separately uninterrupted, while still being able to see/connect with each other
3) providing enough privacy without creating a barrier with the surrounding environment
4) open concept building where the sunlight, greenery and wind blend together throughout all spaces to create a nature infused solitary haven
_edited.jpg)
Reflection
Throughout this project, I have learnt how to interpret and analyse simple site context, users’ characters and needs in relation to the design of a small structure as well as to design a simple building type that meets user requirements and respect site context that balances both internal (architectural spaces/layout/circulation) and external (aesthetics and forms) design values. I had also achieved the tgc of thinking and problem solving skills by thinking creatively to solve problems arose during the design process as well as digital literacy and intrapersonal skills by studying independently by making use of the information available on the internet.
.png)
.png)
.png)
bottom of page




























